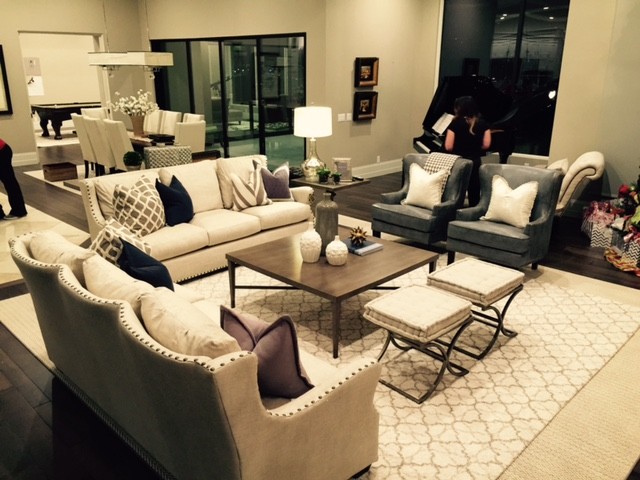Imagine a home where you do not miss a moment of what’s going on. When planning a home, it is important to consider the openness of space and increase visibility.
Open concept plans do just that.
Most families love implementing this concept into their plans because they love the space, especially when they have little ones running around. You can be in the kitchen cooking dinner while still keep an eye on your children in the living room. No walls, no boundaries, no tiny hallways, no more missing out on special moments because you are in the next room!
You can also enjoy watching TV in the living room area and still keep an eye on what you have cooked on the stove. Families love open concept plans because they are convenient and it gives you more house for your money.
Open-concept plans are the main attraction of a house.
They make up the majority of today’s best-selling house plans. They maximize space and also make your beautiful home, whether big or tiny, look less cluttered. Open areas increase versatilities in use and larger spaces make your home feel larger. Just the right size for a king!
You can obtain the spaciousness that divided rooms lack because you can eliminate unnecessary doorways and passages that an open concept plan can obtain. Parties are never a hassle when it comes to space and you can fit everyone in one area because they all connect and are visible to each other.
Open-floor plans are great they are visually larger and can be very flexible to your needs. If ever you need to implement a wall because you do not want to open space then you are free to do so. It will be a whole lot better than knocking down a wall and changing your layout.
When designing plans, open floor plans are the way to go.








