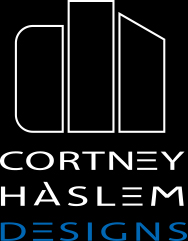Custom Home Design
Cortney specializes in custom home design for both new and experienced homeowners. Her keen design sensibility and attention to detail will guide you seamlessly through the process of building your dream home.

Our Process
30-Minute Free Consultation
We begin with a meeting to understand your design preferences. Please bring your "wish list" and any pictures, and feel free to share your online “pins” for inspiration. You will also meet with our office manager to review your design contract and receive a start date for your project.
Preliminary Designs
We will email you the preliminary design. For two-story homes, you'll first review and approve the main level before we proceed to the second level. We want you to be completely satisfied with your design and offer two revisions at no extra cost. Additional changes will incur an hourly fee.
Exterior Elevations and Final Plans
After floor plans are approved, we move on to the exterior elevations. Once these are approved, we finalize the full construction set. Upon your final approval, we will provide your complete home plans in both digital and paper formats along with the final invoice. Final payment is due when you pick up the paper plans, but we can discuss including it in your first draw if needed. Any changes after final approval will be charged an hourly fee. We provide two sets of construction prints at no charge, with additional prints available for a fee.
Welcome to Cortney Haslem Designs. We are excited to help you create the home of your dreams.
All Styles of Home Designs
Designing Dream Homes Since 2000.
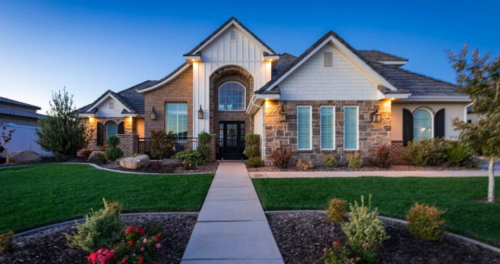
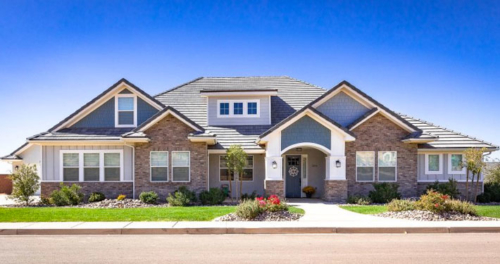
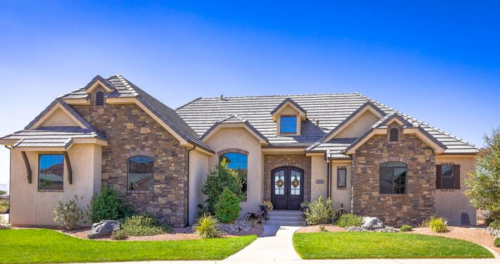
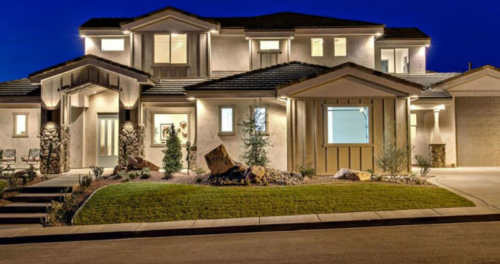
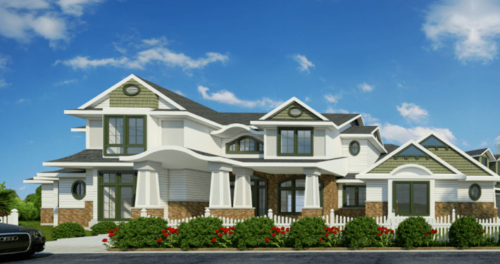
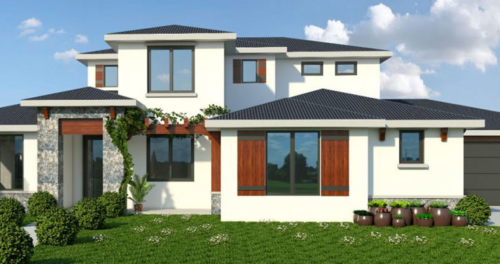
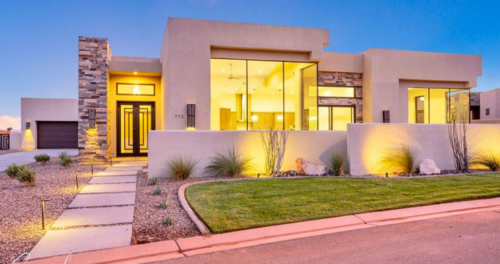
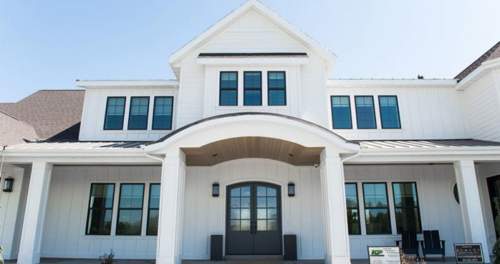

Fee Schedule
-
Custom Design
$2.50 - $5.00Dependent on scope of project and property.
-
Featured Stock Plan
$1.00 sq. ft.Will allow up to 6 hours of changes at the hourly rate of $175. If changes exceed 6 hours, the plan will change to a customized stock plan.
-
Customized Stock Plan
$1.75 sq. ft.With up to 10 hours of changes.
-
Hourly Fee
$175.00 -
Additional Prints
$2 Per 24x36 -
Construction Prints
$3 Per 30x42 -
Re-use of previously purchased plans
$500.00(Plans older than 3 years require a full update.)
-
Site plan
$150.00 -
Reverse Plan
$200.00
*Engineering is not included in your cost. We are happy to send them to the engineer of your choice or we can recommend some that we work with.
*Plans older than 3 years require a full update. Changes to the plan are billed at our hourly fee. If more than 6 hours are needed it becomes a custom design billed at $1.75 per square foot up to 10 hours of changes.
*Cortney Haslem Designs retains all copyrights.
*Payment Schedule: (1) We require that a 50% deposit invoice be paid prior to the start of your design. (2) 25% of the payment is due when your final layout is approved. (3) The final 25% payment is due before your plans are released.
*A time quote will be given at the initial consult. This date is as accurate as can be determined and can occasionally vary. If cost or time is a concern, ask to look at some of our featured stock plans. They are most affordable, tried and true. They can be turned around in a very timely basis.
Your Construction Plans Include
- Site Plan
- Floor Plans
- Foundation Plan
- Roof Overview
- Elevations
- Building Section
- Framing Detail
- Electrical Design Plan
- Construction Plans Disc
- 3D Rendering (Custom Plans Only)







