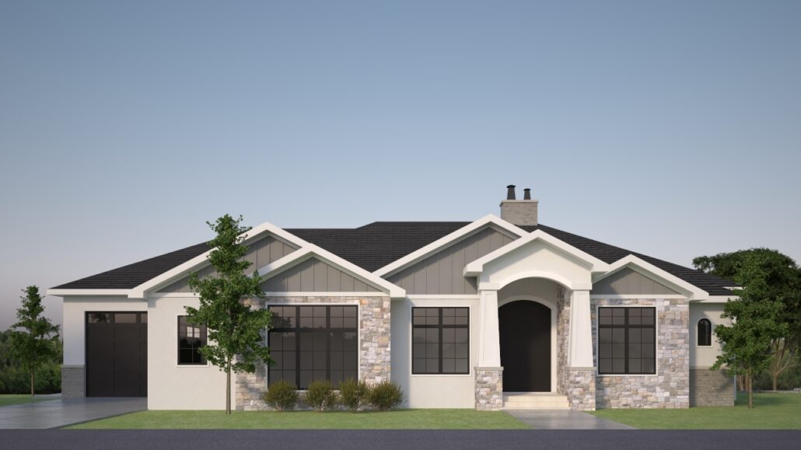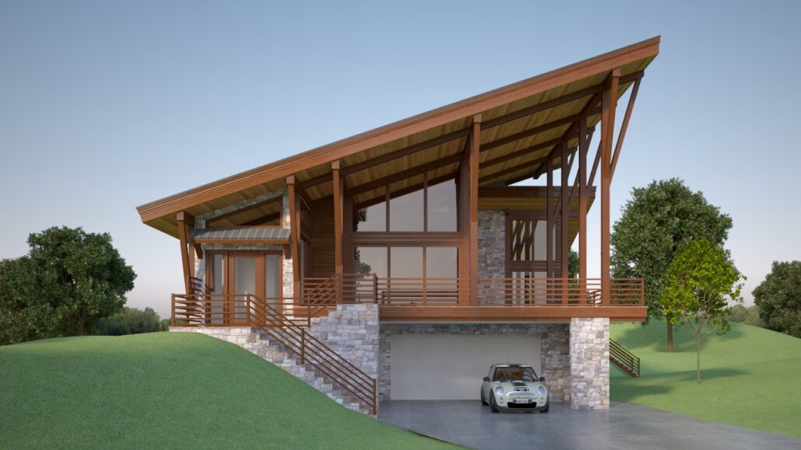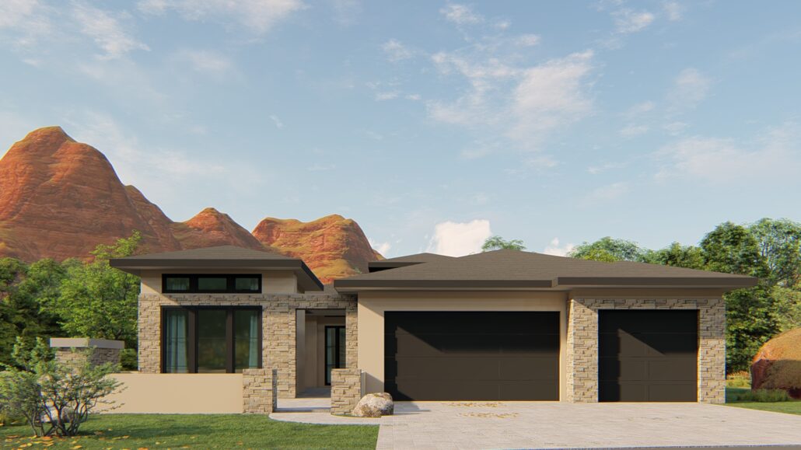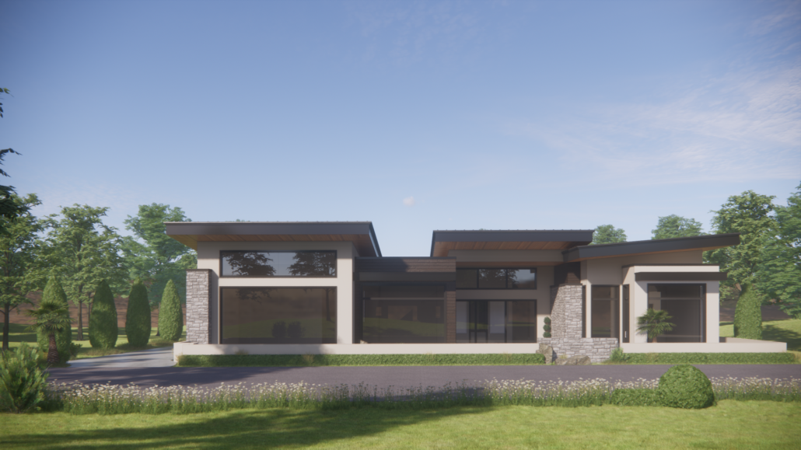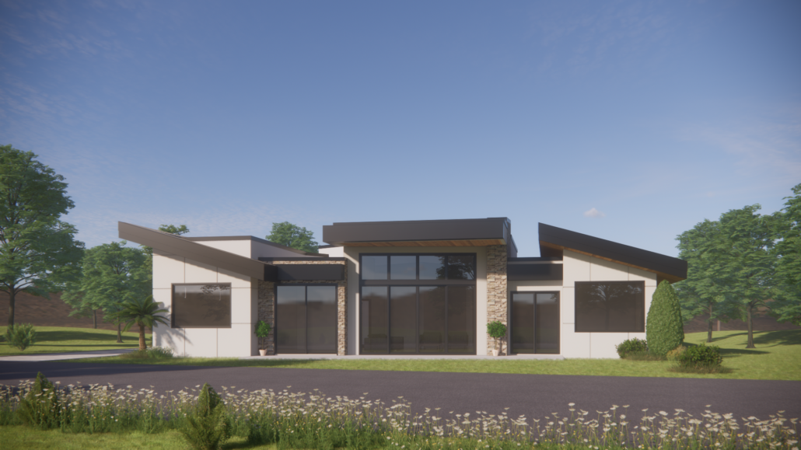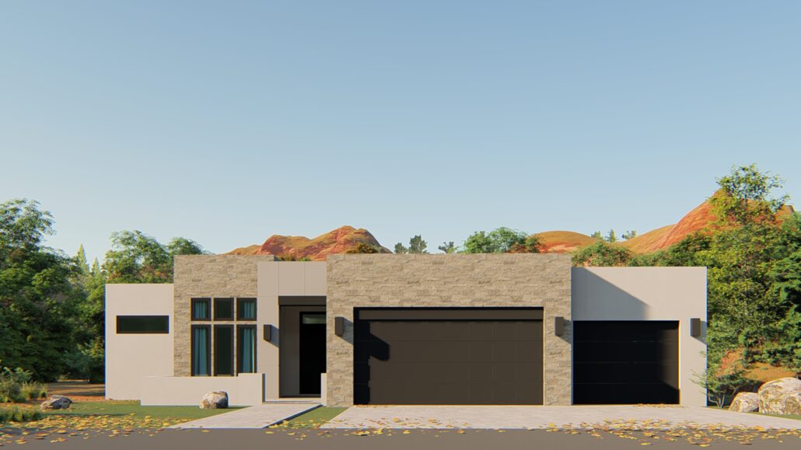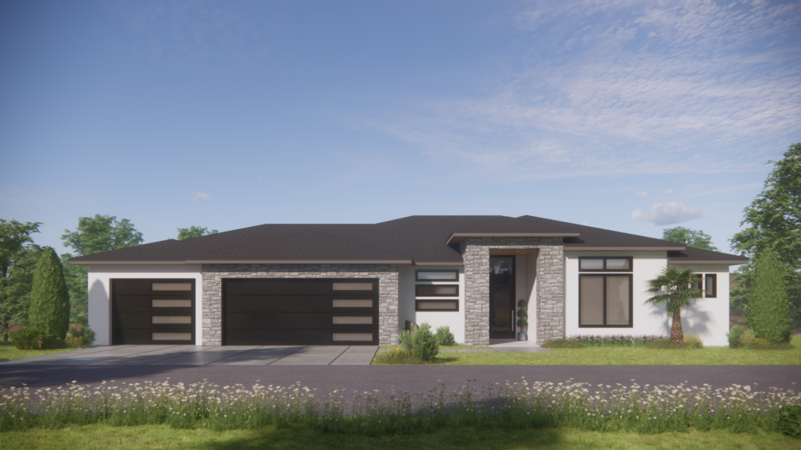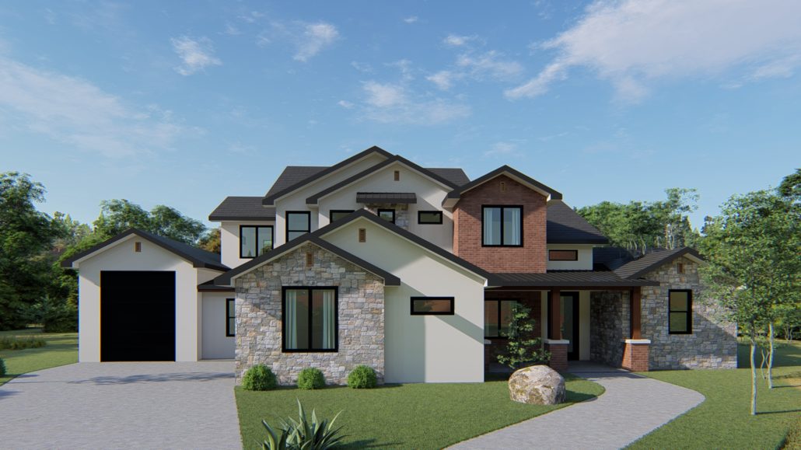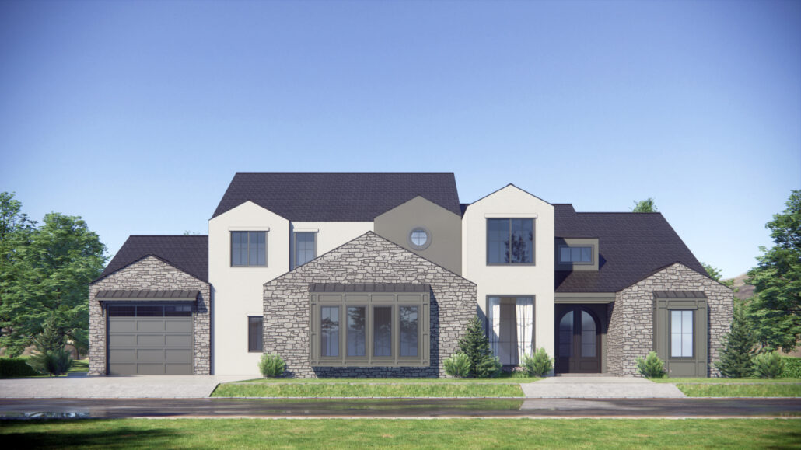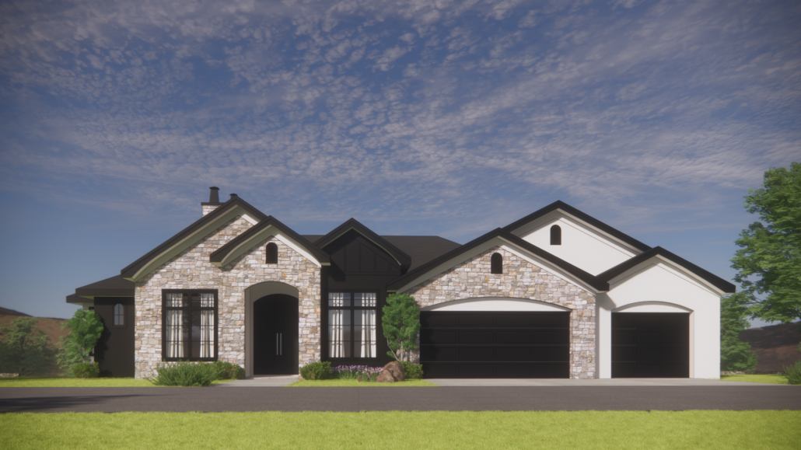Plan 5491 – Walk Out
This contemporary craftsman home features 6 bedrooms, 5.5 bathrooms, a 2 car garage and 1 RV garage. This home offers a large, open concept great room, kitchen, with a butler’s pantry; and dining room; with an adjacent covered patio. The walkout basement features a large family room, theater room, lounge, and large storage room. The […]
Plan 5491 – Walk Out Read More »

