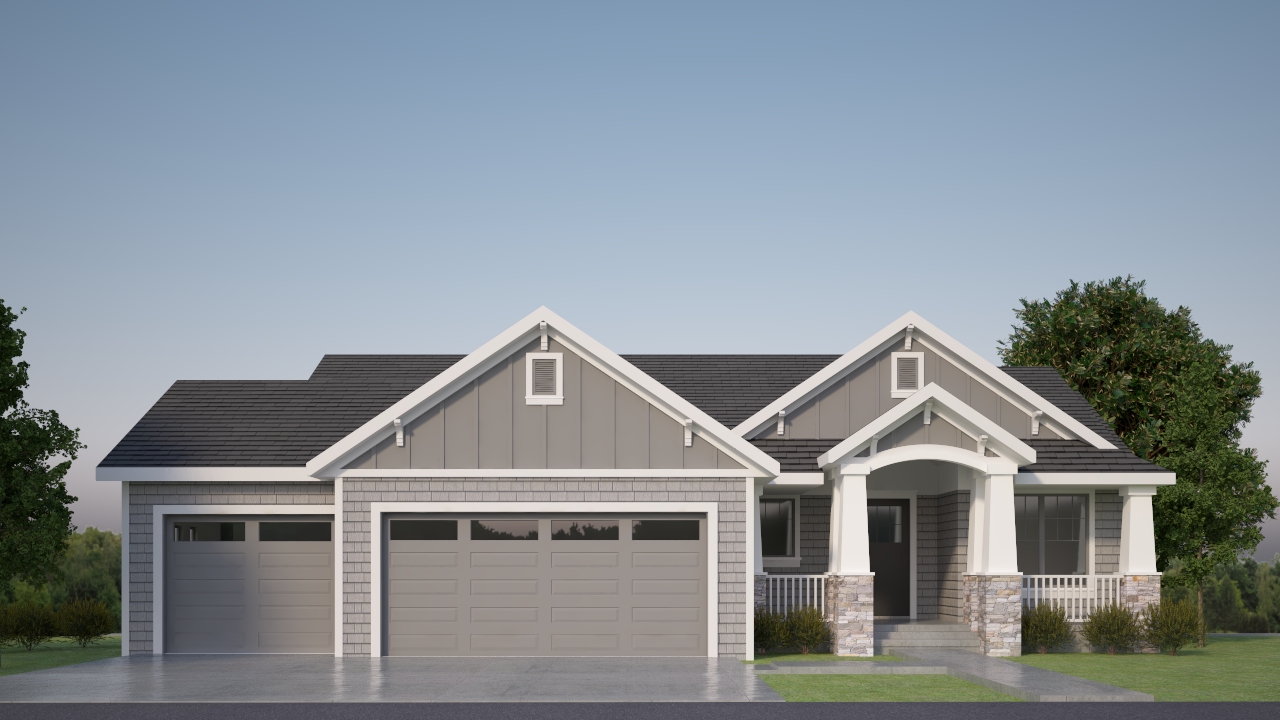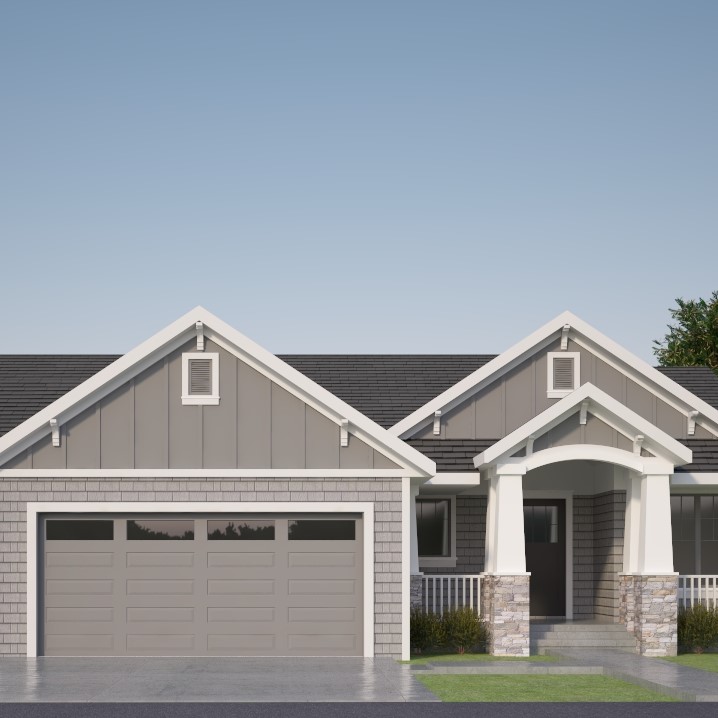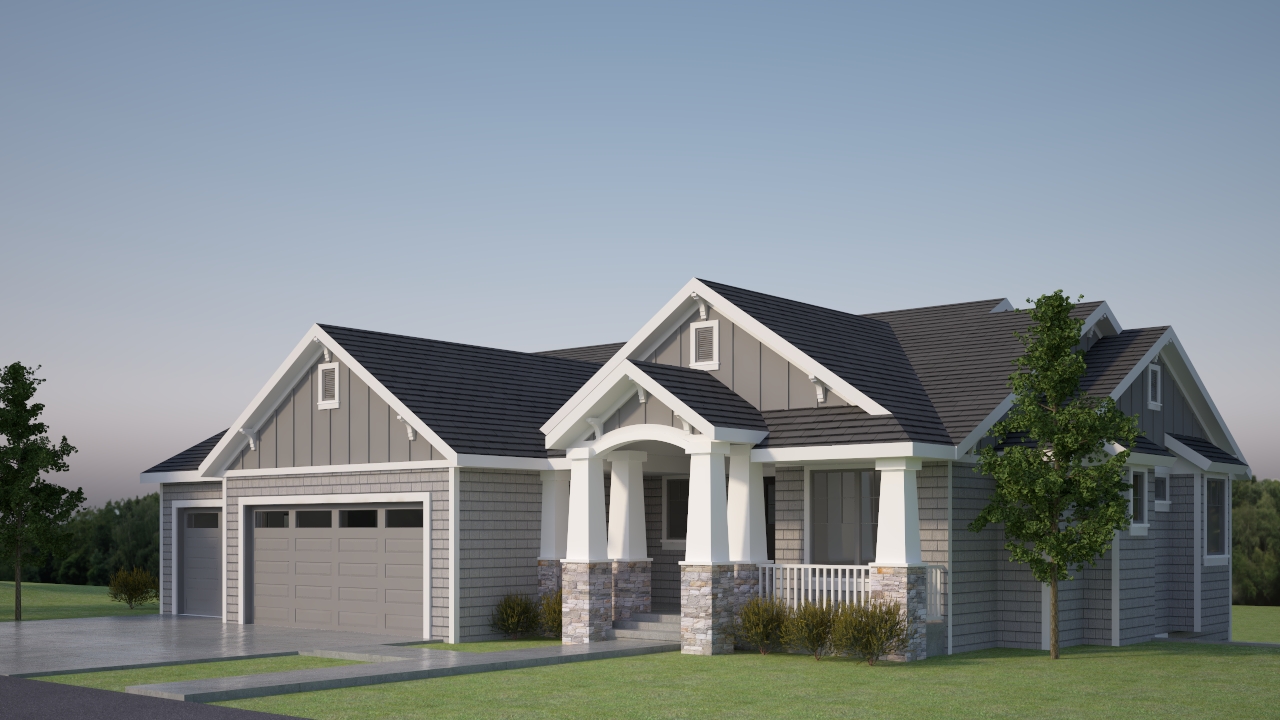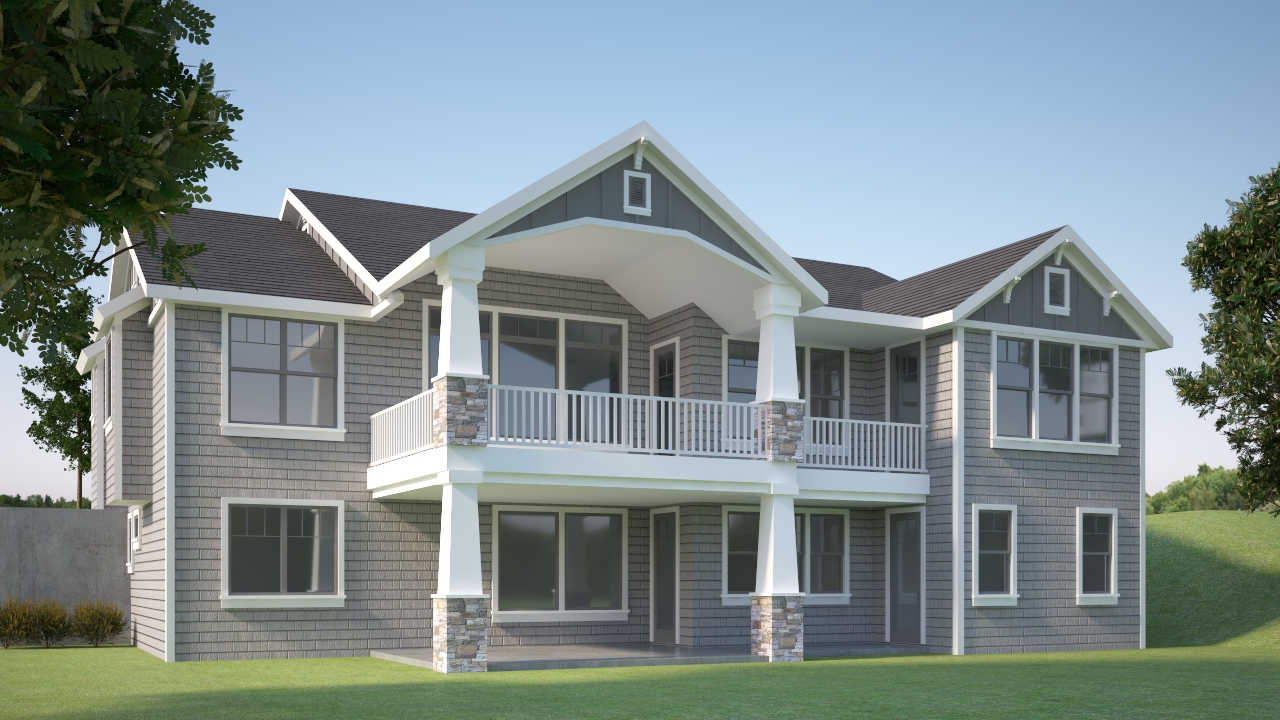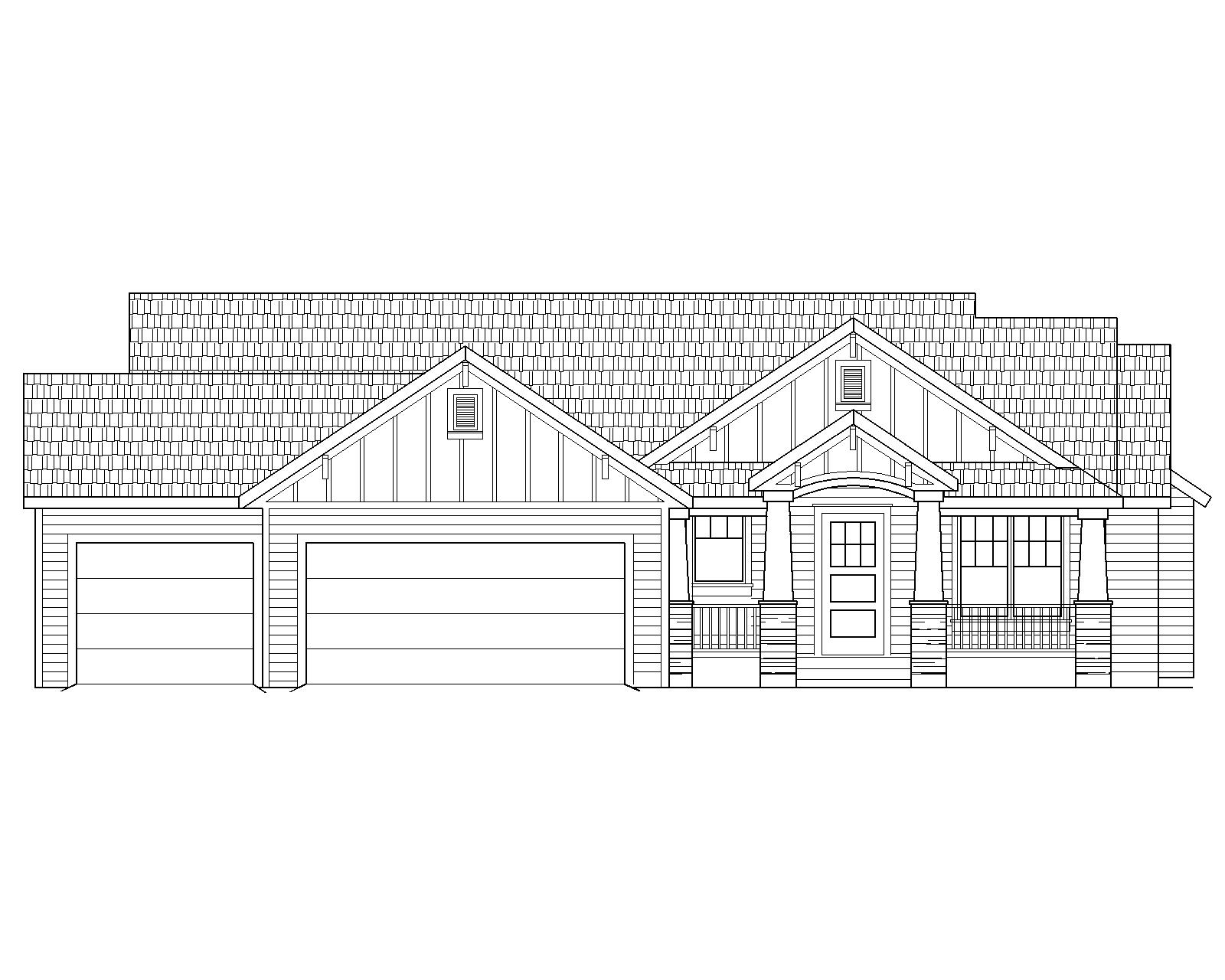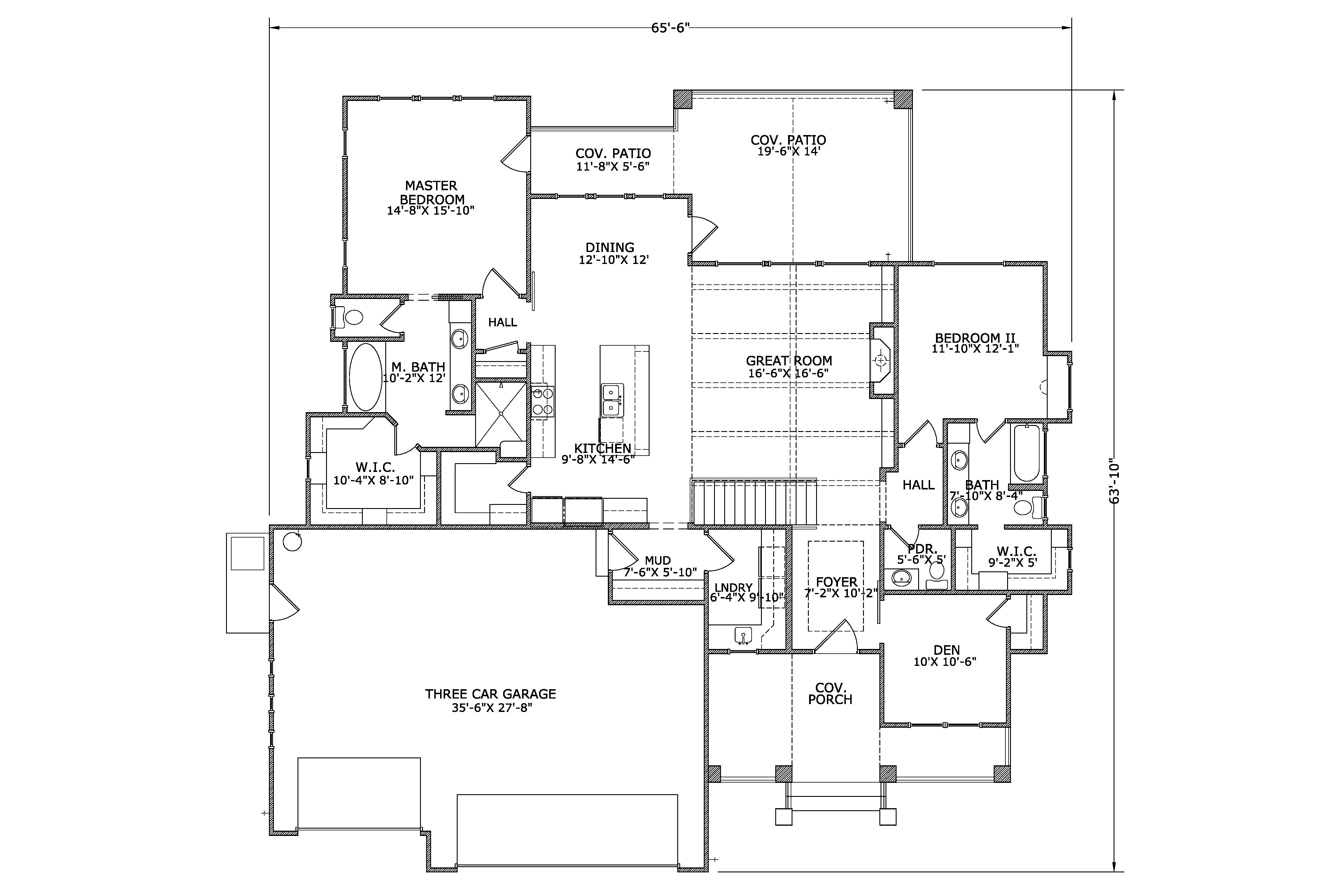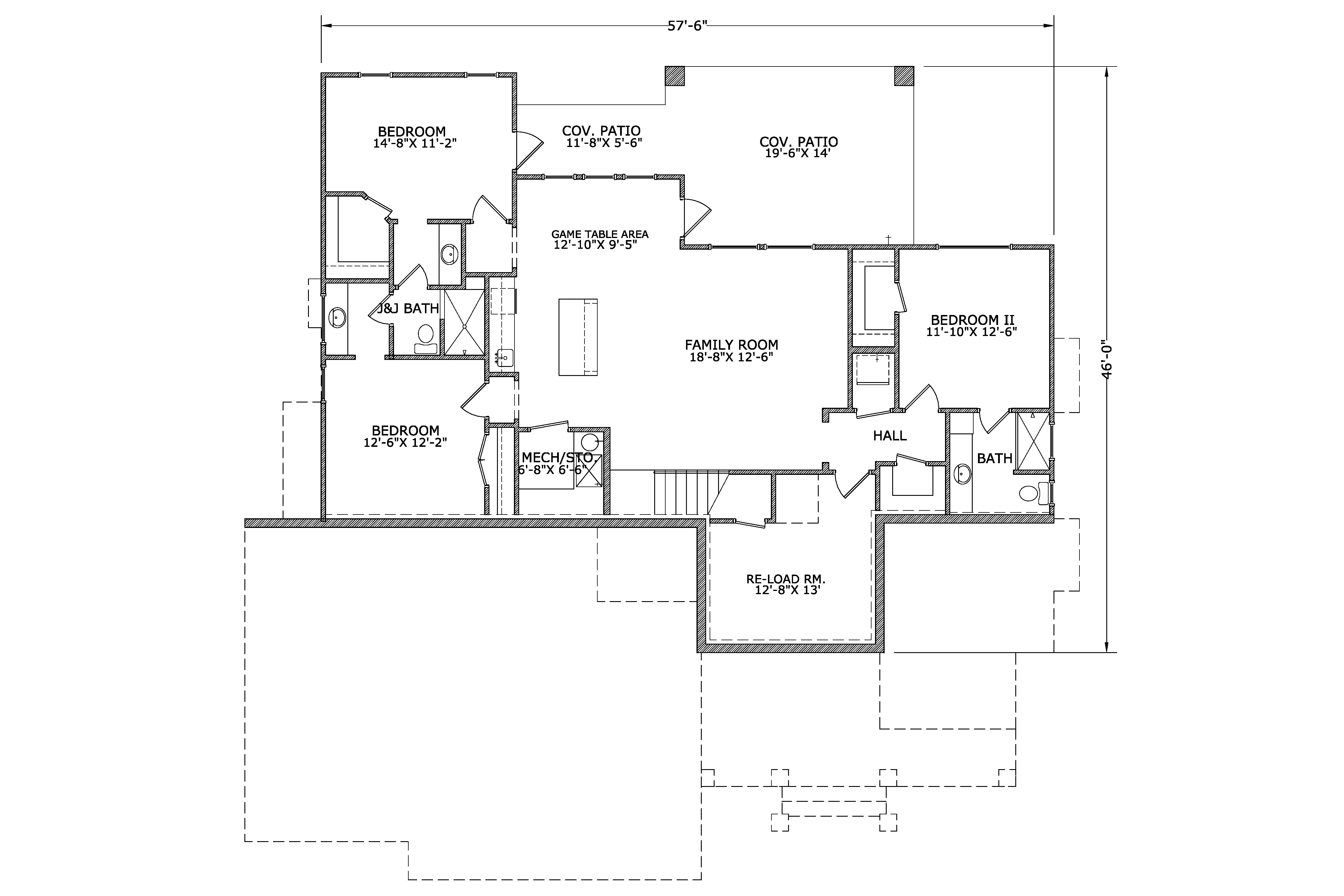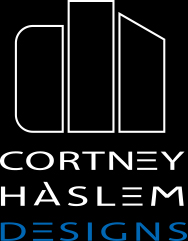This modern craftsman home features 5 bedrooms, 4.5 bathrooms, and a large 3 car garage. This home offers a large, open concept great room, kitchen, and dining room; with an adjacent covered patio. The basement has a family room with a game area that leads to a covered patio.
- Bedrooms: 5
- Bathrooms: 4.5
- Garage: 3 Car
- Main Level Living: 1,983 sq ft
- Lower Level Living: 1,684 sq ft
- Total Living Area: 3,667 sq ft
- Garage: 914 sq ft

